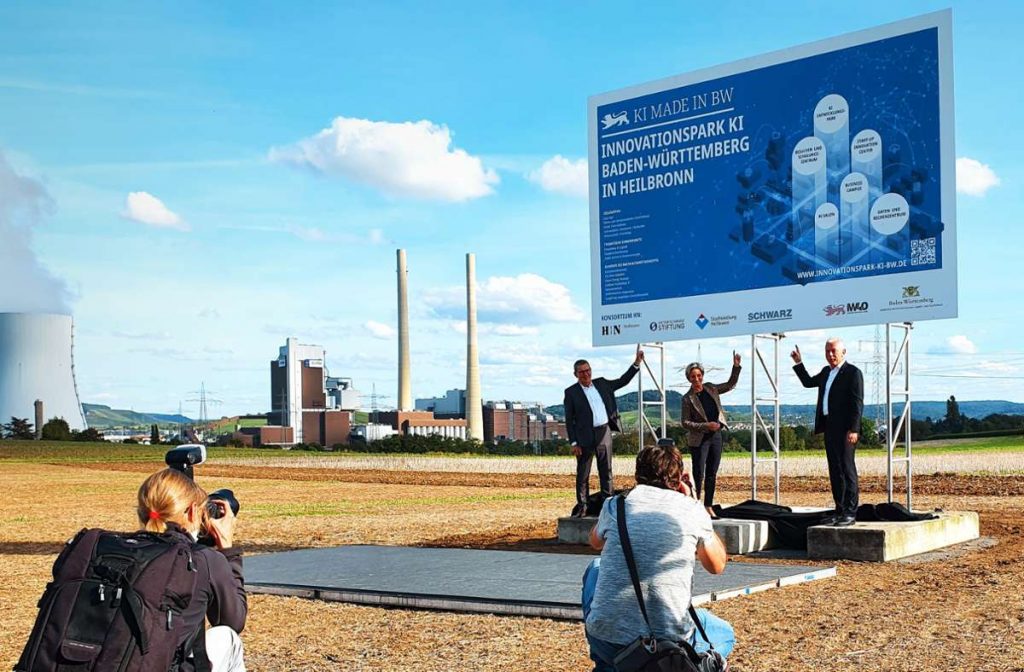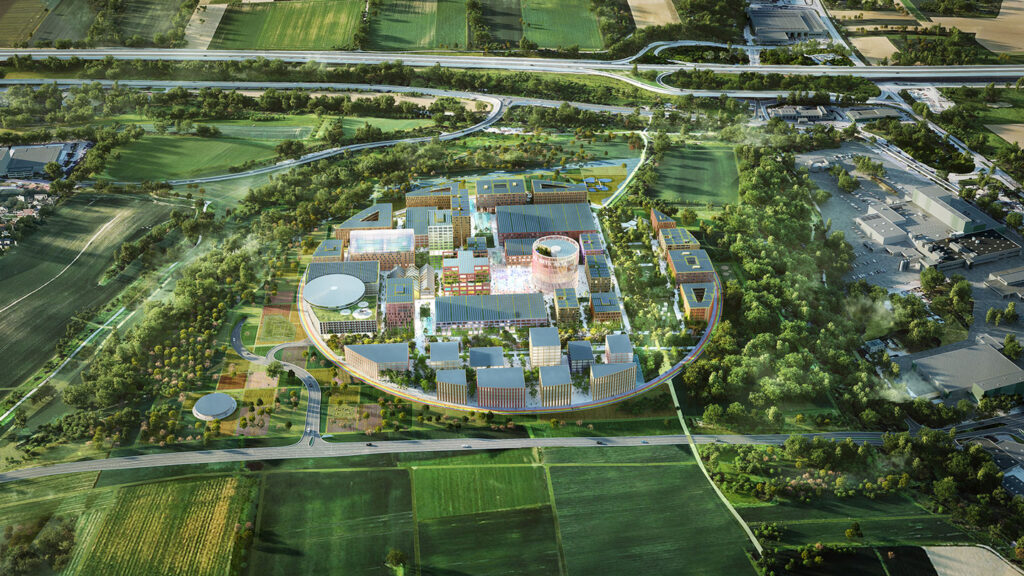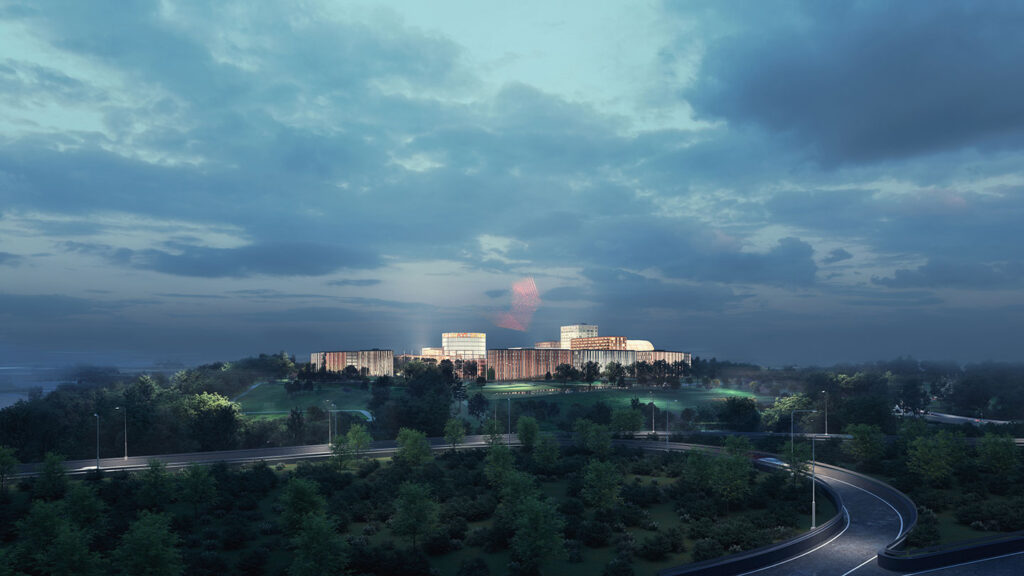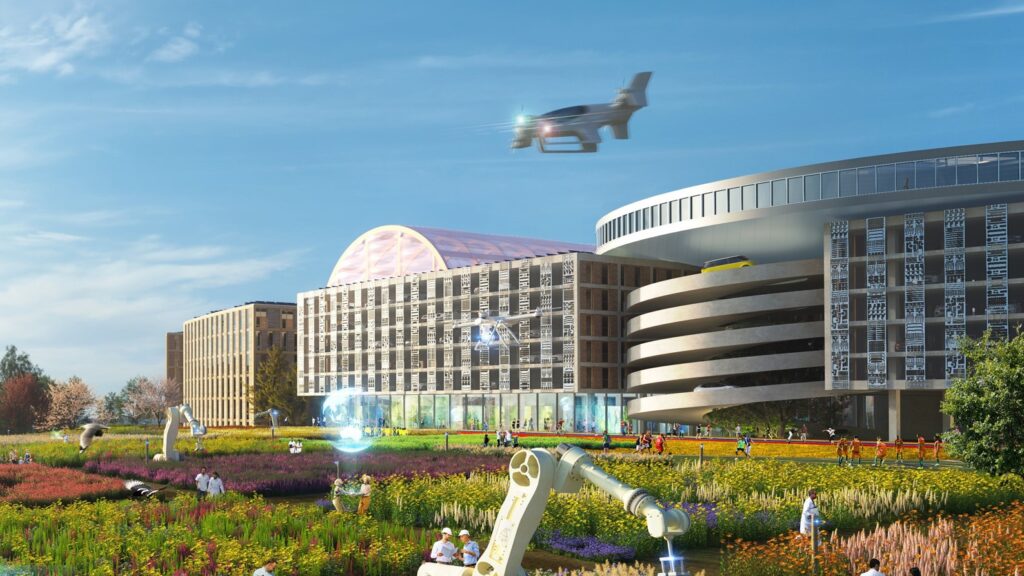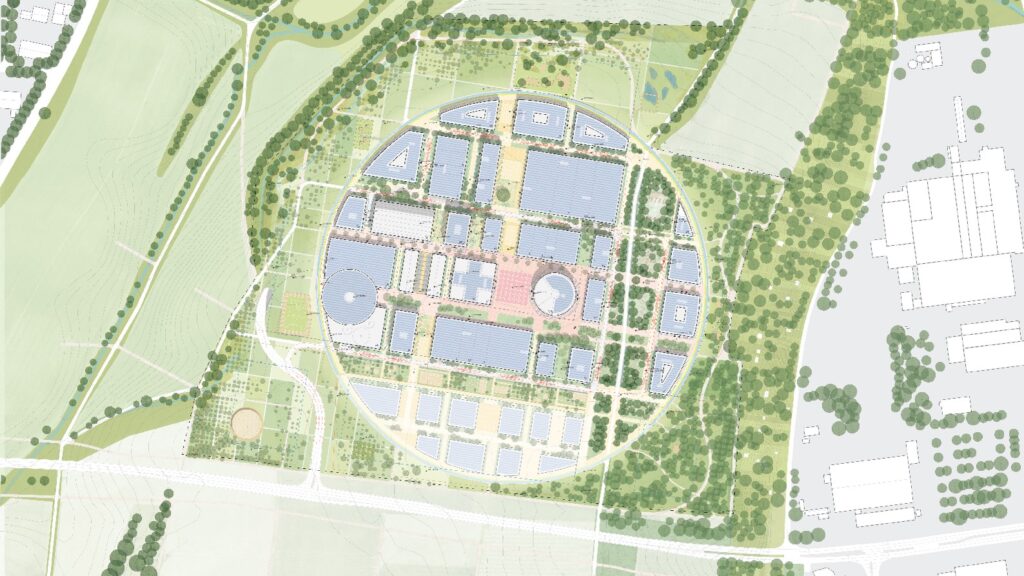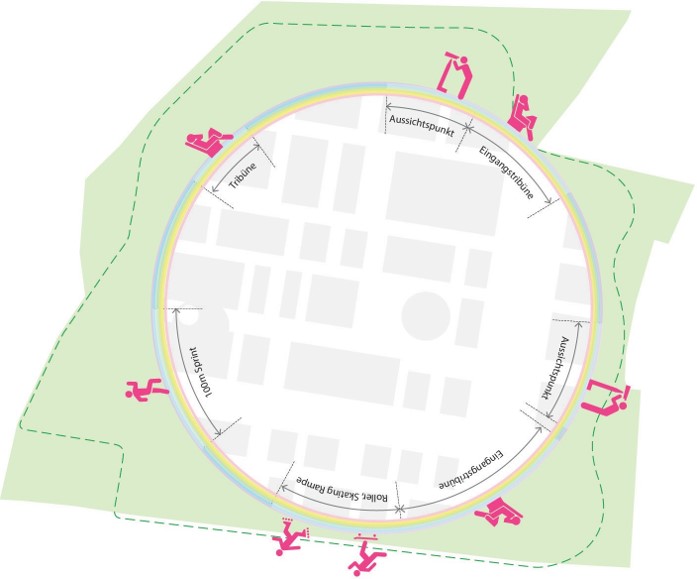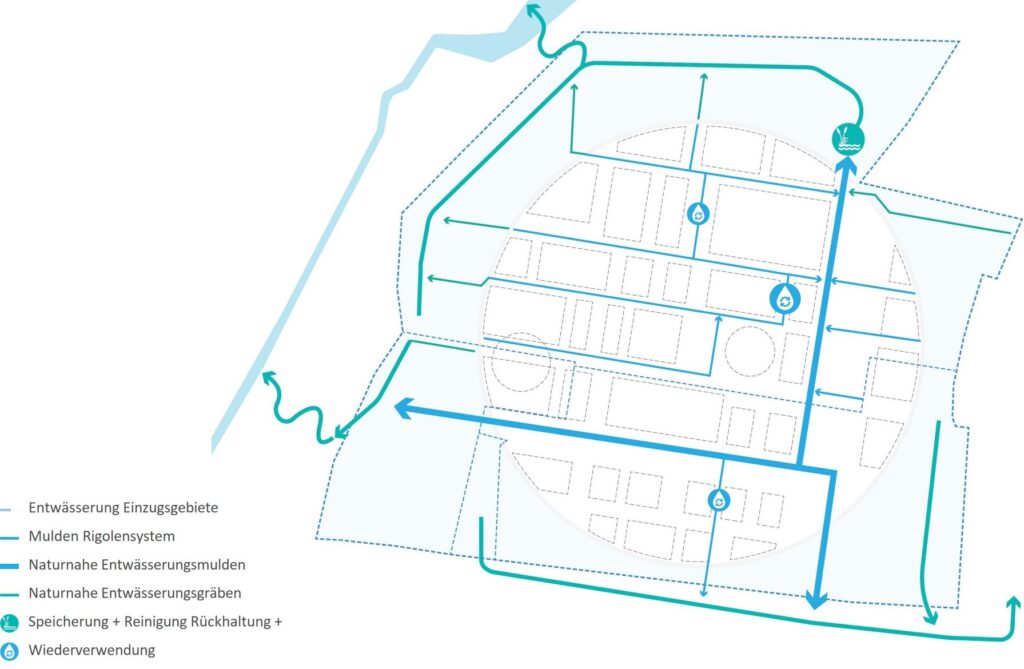From 2025, a new district will be built on the Steinäcker site in Heilbronn – an international campus for artificial intelligence (AI). On this page we will inform you about all current developments surrounding the project. Do you have any questions? Feel free to contact us!
The future main location Steinäcker is part of the Innovation Park Artificial Intelligence lighthouse project. As an extension of the existing buildings in the Wohlgelegen area, IPAI’s new home will be built here in the future on around 23 hectares.
The new campus is equipped with state-of-the-art infrastructure and offers, among other things, test fields for AI-based products and services. IPAI thus offers business, science and the public sector a unique environment to work together on AI solutions, network – and thus benefit from AI together. Embedded in Heilbronn – and in close networking with numerous other actors and locations, such as the educational campus and its facilities – a unique, innovation-promoting ecosystem is being created in Europe that will accelerate the application of artificial intelligence in Baden-Württemberg.
The Steinäcker headquarters should not only be a place where people can work and research together, but also where they can stay, get supplies and spend their free time.
