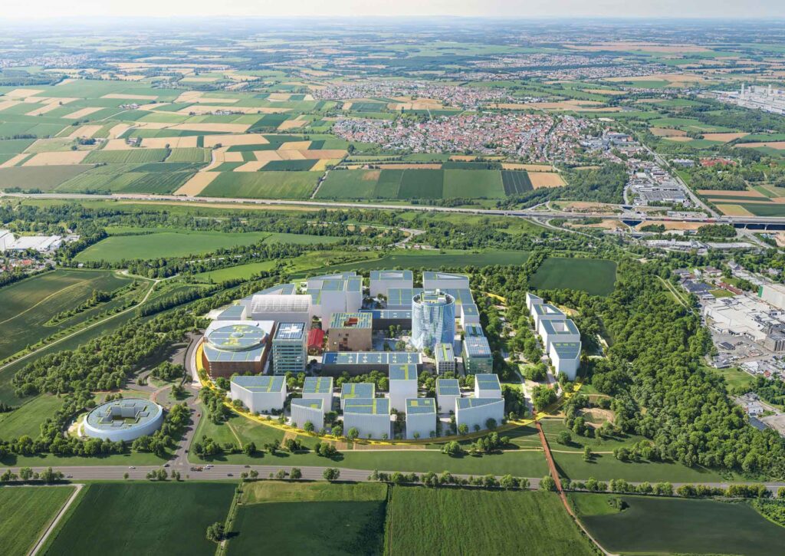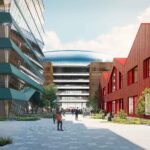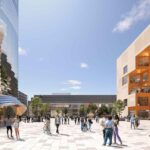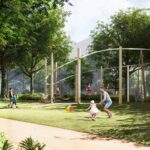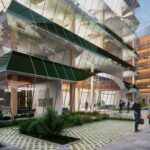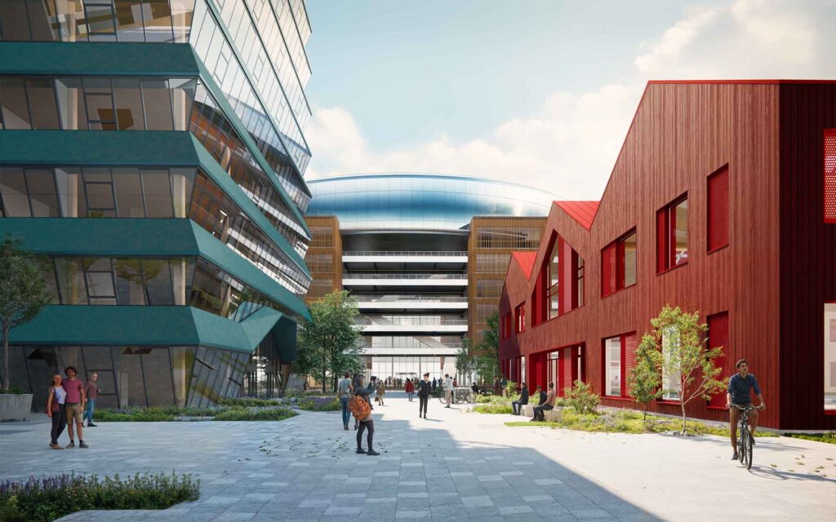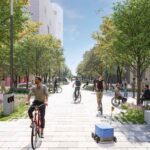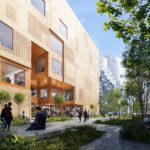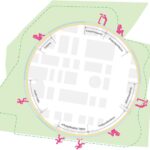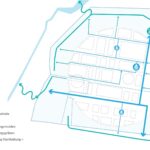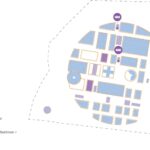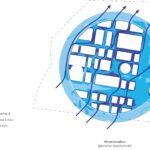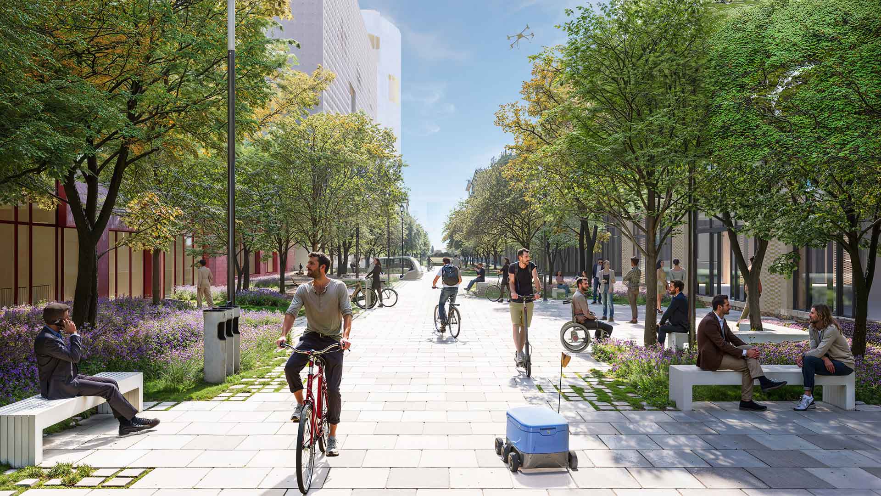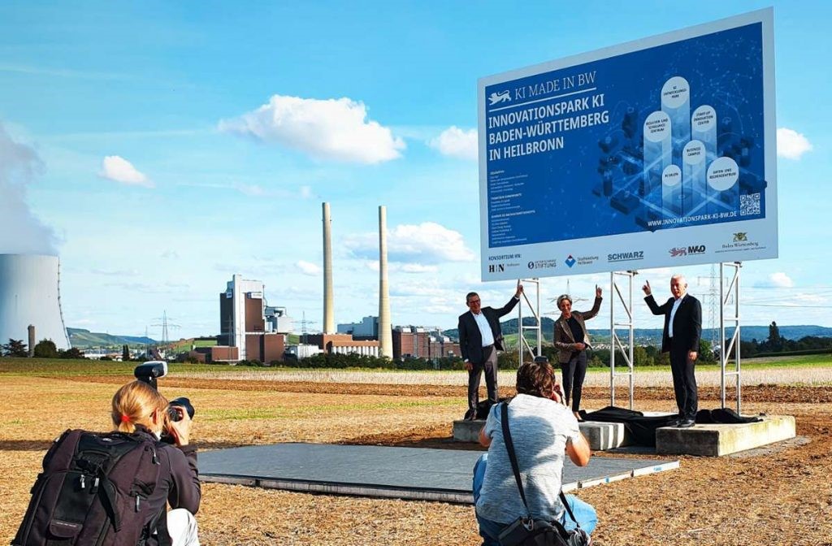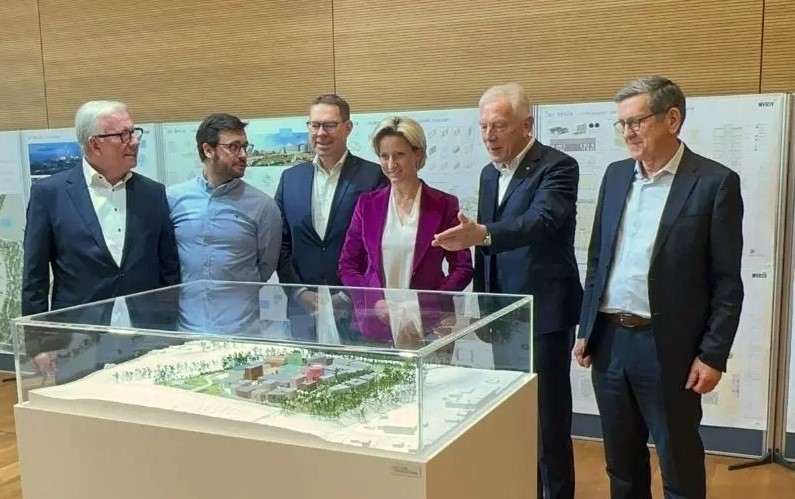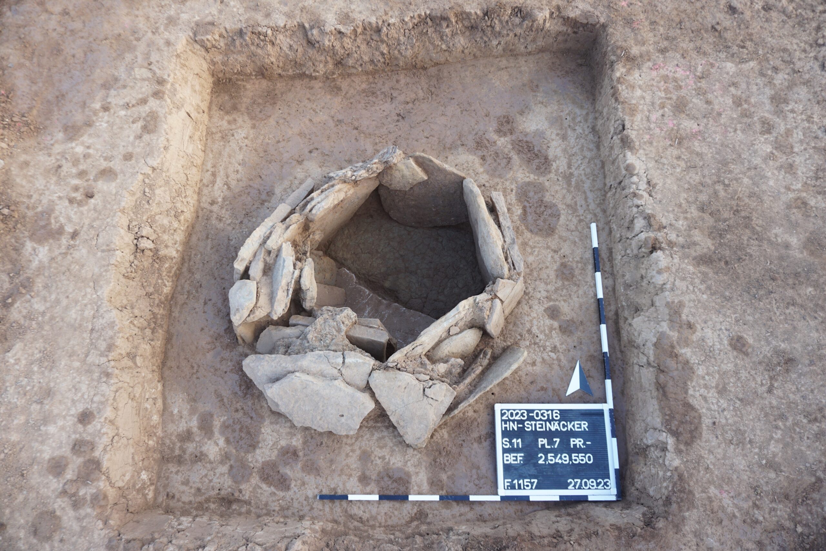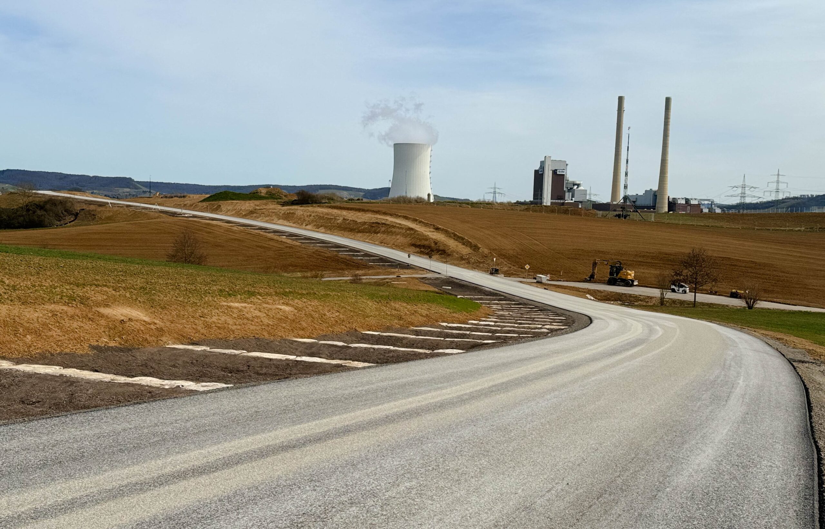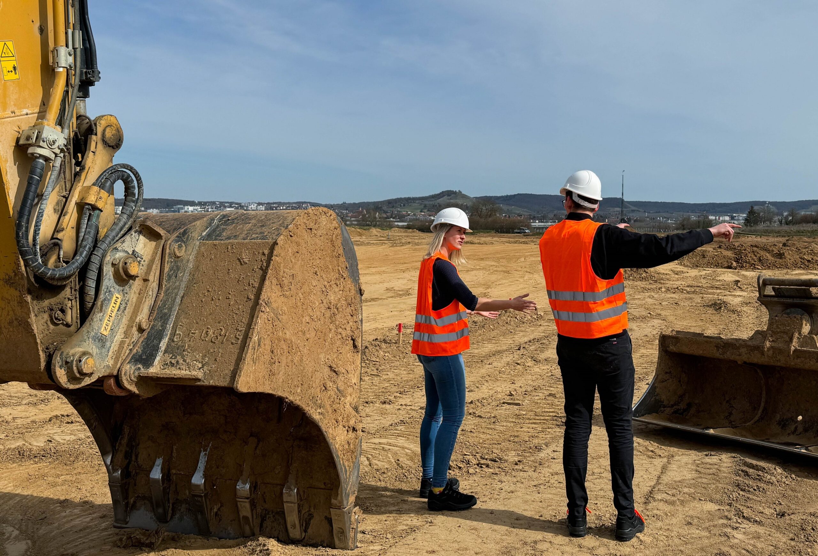×
Start-Up & Innovation Center
Space for Ideas, Potential for Growth.
The Startup & Innovation Center provides early-stage companies and project teams with an inspiring environment for developing innovative ideas. It promotes networking within the building, supports sustainable growth and creates ideal conditions for creative collaboration.
Description
The building consists of three equally large structures with a clear functional arrangement:
Work Zone: The side wings house two-story office areas with cubicles and meeting rooms on the ground floor.
Meeting Point: The middle wing serves as a place for interaction, networking and taking breaks. A green oasis with native-looking plants is being created here.
Meeting Walls: At both ends of the meeting point, there are meeting areas, tiered seating and an event kitchen.
Construction & Facade
The building has two full floors and two basement levels. It features a pitched roof with wood portal beams, board block wood ceilings and wooden supports.
A glazed roof with a shading feature brings daylight into the interior, where a surrounding gallery defines the central meeting point. The facade combines ventilated, color-coated wood cladding with installed perforated windows, partly covered by perforated sheets – for a striking, functional appearance.
Building Data
| Width | approx. 50 m |
|---|
| Height | approx. 13 m |
|---|
| Length | approx. 50 m |
|---|
| Gross Floor Area | approx. 6.500 m² |
|---|
